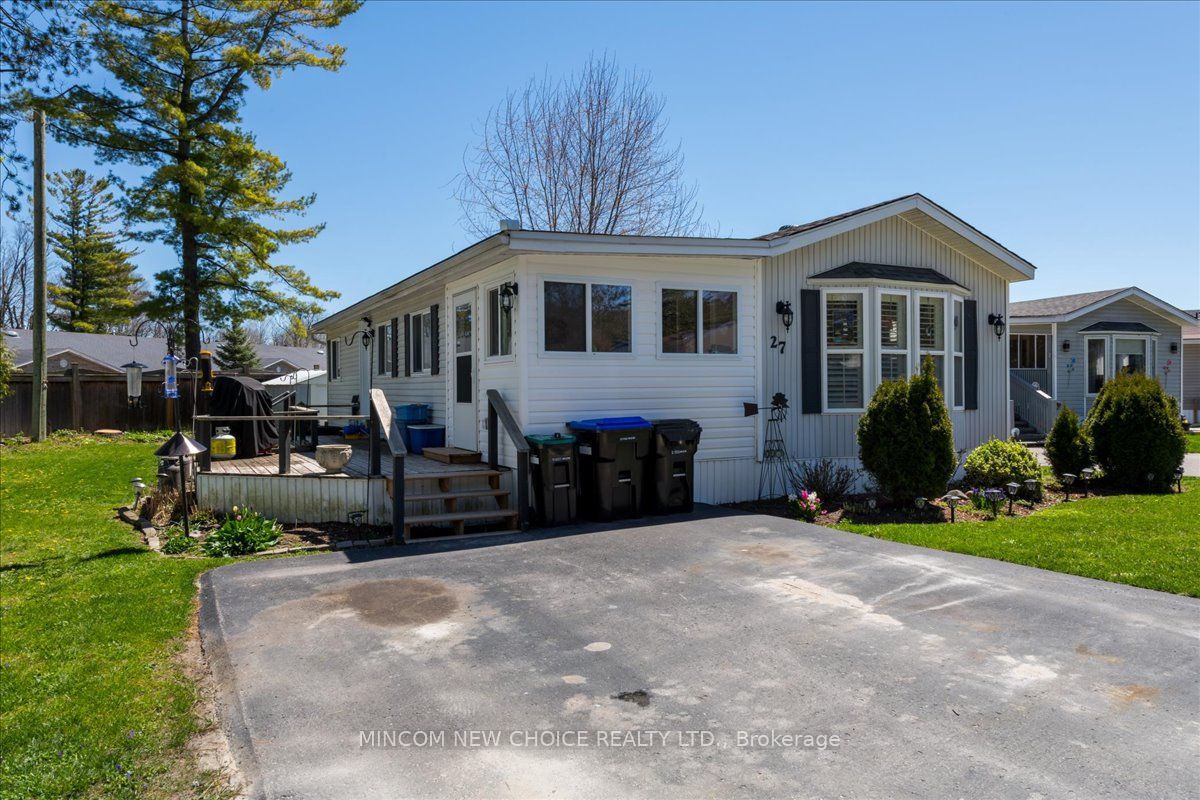
27 Shaw St (Klondike park to Greenway to Shaw)
Price: $349,900
Status: For Sale
MLS®#: S8227916
- Tax: $664.1 (2023)
- Community:Wasaga Beach
- City:Wasaga Beach
- Type:Residential
- Style:Detached (Bungalow)
- Beds:2
- Bath:1
- Size:1100-1500 Sq Ft
Features:
- ExteriorVinyl Siding
- HeatingForced Air, Gas
- Sewer/Water SystemsSewers, Municipal
Listing Contracted With: MINCOM NEW CHOICE REALTY LTD.
Description
55+ Parkbridge Hometown Community, All season Modular Home Park. Many improvements make this home a must see. **Porch Enclosure w. bench seating with storage. Stainless steel kitchen appliances all replaced since 2021. Also...California Shutters, kitchen double sink & faucet replaced, Sliding Glass doors replaced as well as many Electric light fixtures, & comfort height toilet. This model has a generous family/living room not available in many models & spacious entry, generous kitchen & stackable washer /dryer. The Community boasts rec center with heated outdoor pool, 9 hole golf course and many organized activities. Excellent lot location , porch enclosure with adjacent deck, spacious backyard & Garden Shed. Parking for 2 cars. Just a short drive to the many shops and area amenities that make so many people call Wasaga Beach ...Home!
Highlights
New lease estimated monthly costs for the new tenant is $755.34. (Breakdown, Rent - $700.00, Taxes for the LOT- $31.70, Taxes for the STRUCTURE$- $23.64, Water/Sewer: Billed Quarterly all to be confirmed for new buyer upon park approval)
Want to learn more about 27 Shaw St (Klondike park to Greenway to Shaw)?

Rooms
Real Estate Websites by Web4Realty
https://web4realty.com/
